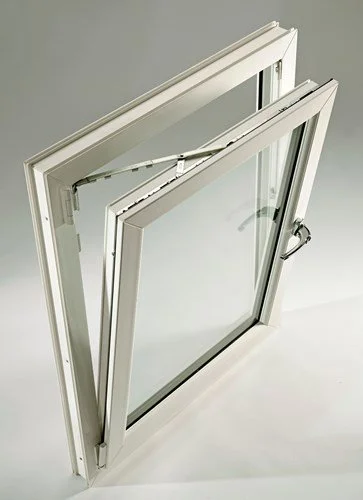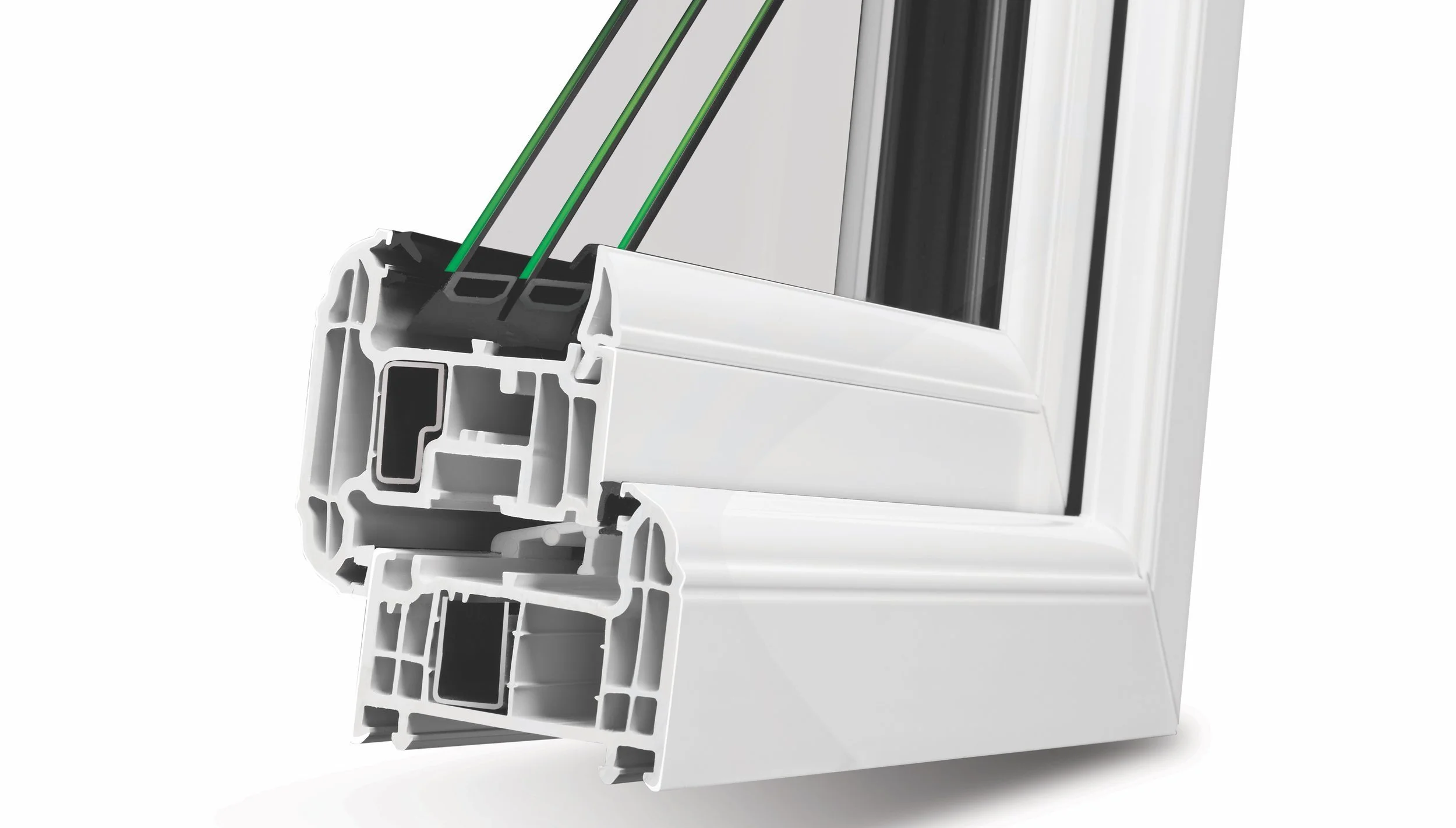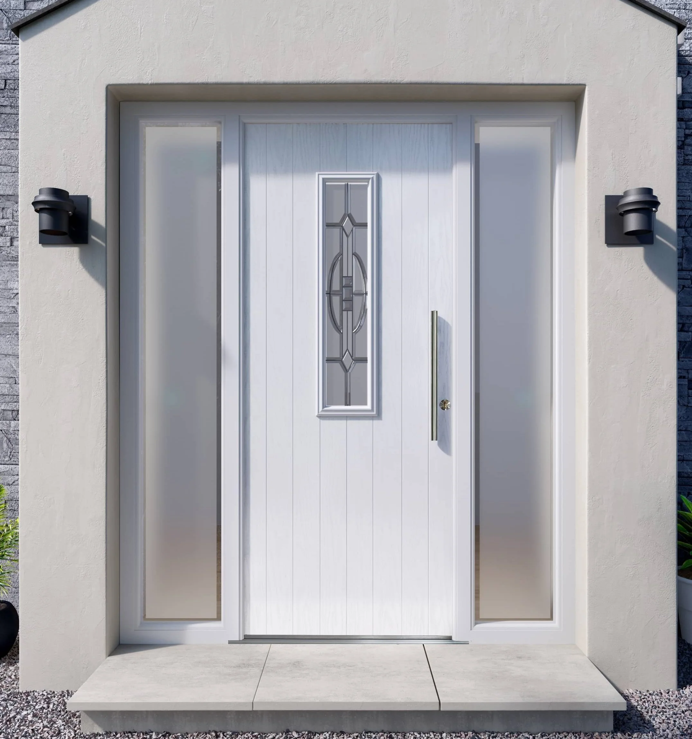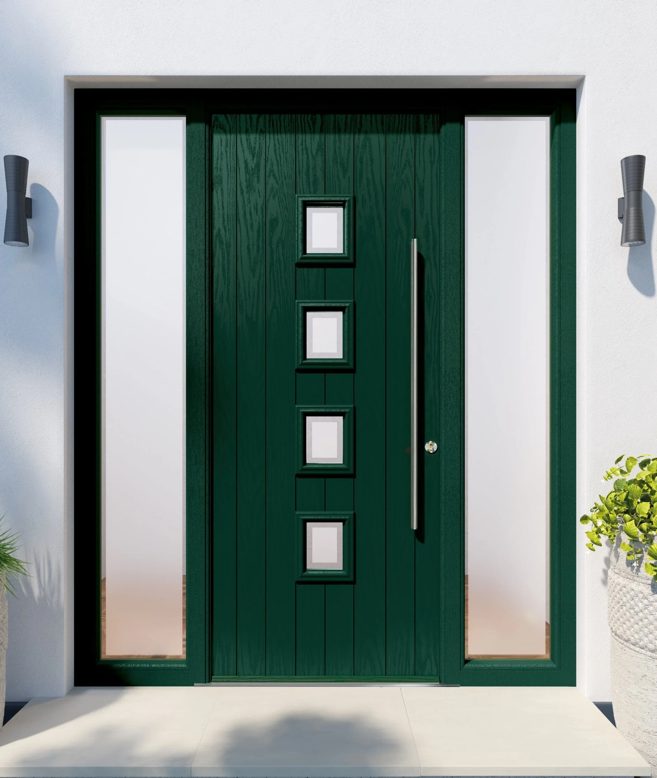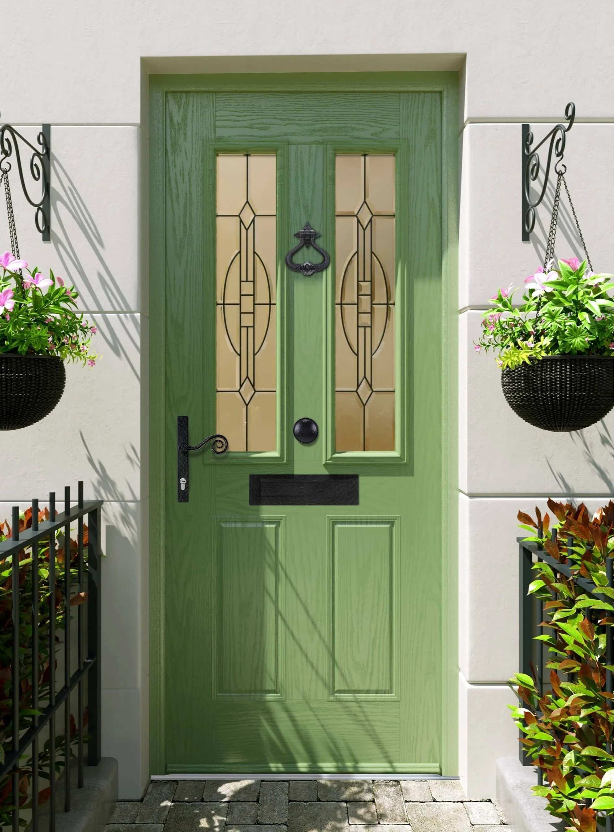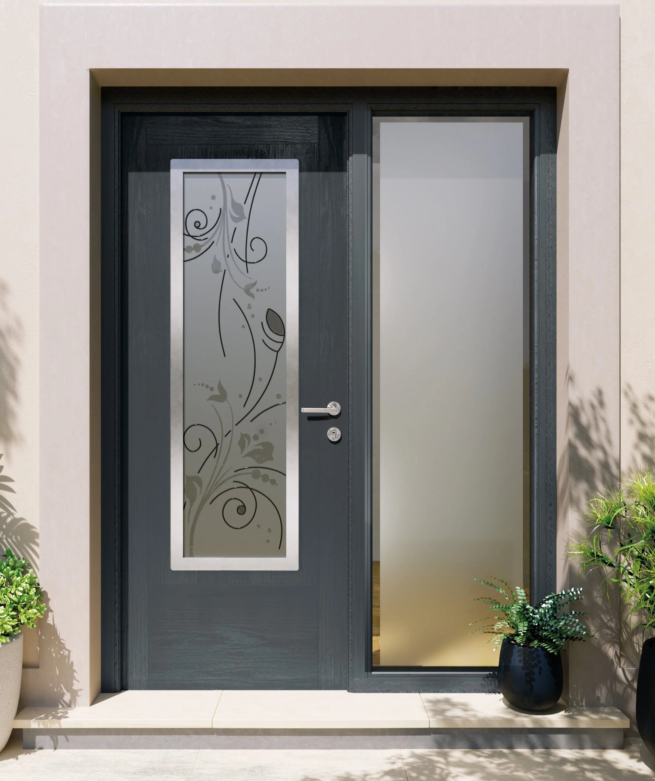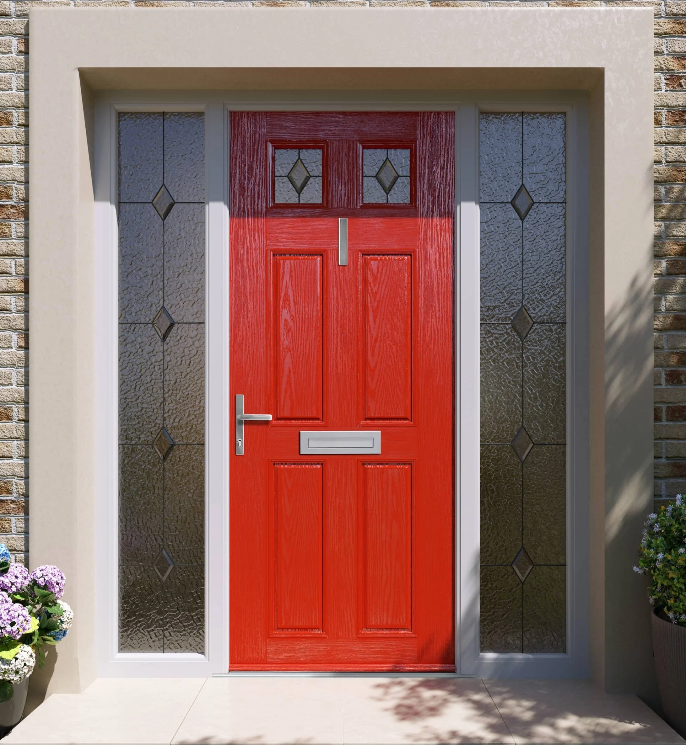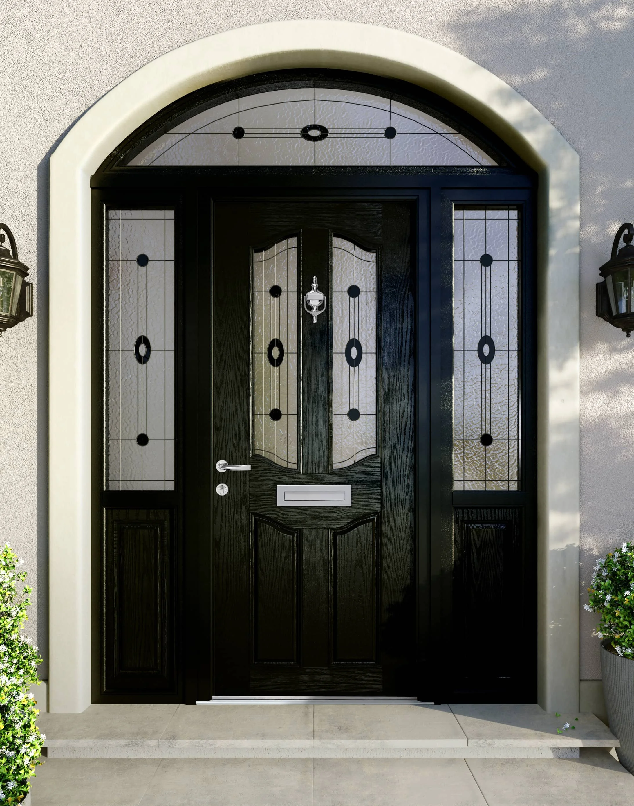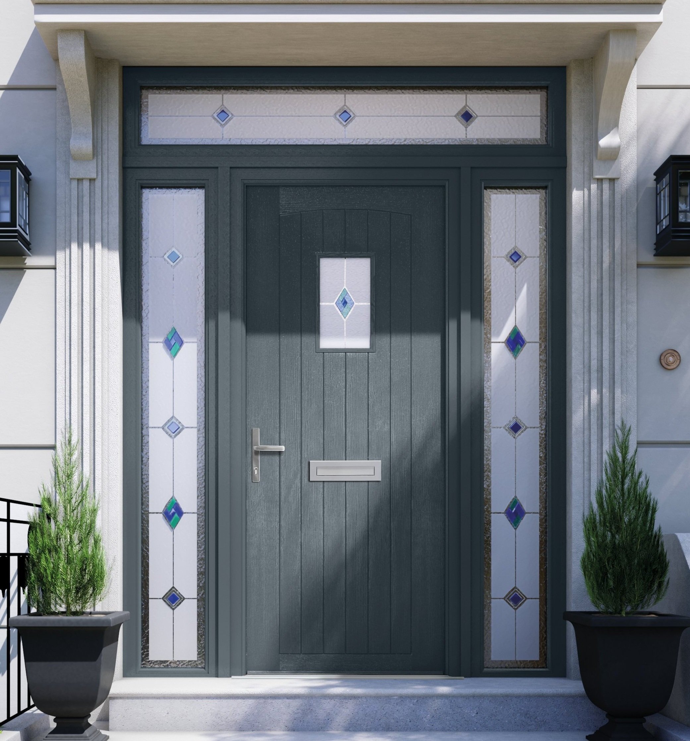
uPVC Windows
-
![]()
Casement Windows
The traditional Casement style window is the most popular and versatile window design. With a wide range of styles and decorative finishes available, these windows can compliment any home style. Casement windows are strong and secure, offering superb protection against the wind and rain. Side or top hinged, casement windows are the most energy-efficient option for most homes.
-
![]()
Tilt and Turn Windows
With their innovative hinge system, Tilt and Turn windows offer added safety and convenience features to the traditional casement window. Tilt and Turn windows are incredibly functional and easy to operate. In the ‘Tilt Position’ the top tilts in towards the room to provide enhanced ventilation. In the ‘Turn Position’ the window opens inwards a full 90 degrees, making it suitable as a fire escape exit and also allowing the exterior of the window to be safely and easily cleaned from inside the house.
-
![]()
French WIndows
Stylish, secure and versatile, French windows add a sense of elegance to any home. With two outward openings, and the facility to open either one side or both sides simultaneously, French windows maximise ventilation and also serve as a fire escape exit.
-
![]()
Vertical Sliding Sash Windows
Vertical sliding sash windows are the perfect solution for new window projects, or traditional properties looking for cost-effective alternative to original timber windows with outstanding modern performance. They can be manufactured bespoke to meet virtually any personal requirements; with unlimited colour options, shaped frames, custom glass and our own exclusive range of hardware in a range of finishes.
-
![]()
Shaped Windows
Shaped frames can create a charming and unique look to any new build or renovation project. We can provide frames in virtually any shape, such as round portholes, gothic arches and asymmetrical designs. With a fully sculptured frame finish, there is also a range of colour and glazing options available.
-
![]()
High performance double and triple glazing
Available with 28mm double or 44mm triple glazing, uPVC windows provide savings on home heating bills and reduced carbon emissions. For maximum performance, our high-performance triple glazed windows (fitted with Soft Coat Xtra glass and Argon gas) achieve whole window U-values as low as 0.8 w/m2K.
-
![]()
STYLES AND COLOURS
Fully sculptured for enhanced visual appeal, uPVC windows are available in a vast range of styles and colours with the option of adding Georgian or Astrical bars for a more traditional appearance. For maximum personalisation, uPVC windows are available in a range of colour options, from authentic grain-effect foils to spray-painted RAL colours. Oak, Rosewood, Black, White Cream and Charcoal Grey are all available as standard.
Aluminium Windows
-
![]()
50mm Frame System (Casement)
A more cost effective solution, the 50mm frame system also provides structural integrity, weather performance, thermal enhancement and security. The system can be glazed internally or externally and can accommodate glazing units from 24mm to 34mm.
-
![]()
75mm Frame System (Casement)
Our aluminium windows provide structural integrity, weather performance, thermal enhancement and security. The system can be glazed internally or externally and can accommodate glazing units from 28mm to 47mm.
-
![]()
50mm Frame System (Tilt and Turn)
This system offers internally glazed sashes and can accommodate glazing units from 24mm to 34mm units. Fixed panes may be externally or internally glazed.
-
![]()
75mm Frame System (Tilt and Turn)
The system is internally beaded and can accommodate glazing units from 28mm to 47mm. Glass is set against extruded gaskets which are fitted into gasket grooves in the window profile. Clip in beads are then fitted to the frame and held secure by means of colour coded wedges. Standard moulded setting/location blocks are provided to clip into the sections.
-
![]()
Thermally Enhanced Pivot Window
This system offers internally glazed sashes and can accommodate glazing units from 24mm to 34mm units. Fixed panes may be externally glazed with the addition of a liner bar profile.
-
![]()
Secondary Glazing
Suitable for use in both commercial and domestic applications, secondary glazing options include side hung and vertical sliding configurations. Glazing is by means of an extruded channel gasket, which is wrapped around the glass, prior to the assembly of the frame members around the unit. Window can accommodate glazing from 4mm to 6.4mm single glazing.
-
![]()
Styles and Colours
Our aluminium windows can be provided in a wide range of colours and in either of the following ranges of finishes:
-Anodised to BS 1615 or BS 3987
-Powder coated to BS 6496All powder coating is carried out to Qualicoat standards.
Composite Doors
-
![]()
Our composite doors boast a superior performance uPVC profile system. Their innovative design made with advanced manufacturing techniques mean they represent the next generation of uPVC doors by combining maximum security, optimal weather resistance and enhanced energy efficiency with style and quality.
-
![]()
With endless styles to choose from, countless glazing options and a varied colour palette, we can design the perfect door to suit you.
-
![]()
Double rebated, 70mm profile, energy efficient, sustainably made , concealed gaskets & grain-effect finish
-
![]()
-
![]()
-
![]()
-
![]()
-
![]()
-
![]()
-
![]()
-
![]()
-
![]()
-
![]()
-
![]()
-
![]()
-
![]()
-
![]()
-
![]()
-
![]()
-
![]()
-
![]()
Aluminium Doors
-
![]()
Thermally Enhanced System
This system offers the designer a wide and diverse range of profiles that will provide structural integrity, weather performance, thermal enhancement, and security. This system can accommodate glazing units from 24mm to 44mm units.
-
![]()
Commercial Doors
Commercial door system offers single / double–action pivot doors, in both standard and anti-finger trap forms. A fully rebated option with butt hinges is also available. The system can accommodate glazing units from 6mm single glazing to 28mm double glazed units.
-
![]()
Thermally Enhanced Commercial Doors
This system is designed to create a thermally broken stand-alone shopfront and/or entrance screen. It can also be integrated within curtain walling applications. Included in the basic suite of profiles are single and double door stiles for standard, anti-fingertrap, and panic exit applications. Door sashes can accommodate 28mm to 44mm units and the framing profiles can accommodate 28mm to 32mm units, which are shuffle-glazed
-
![]()
Lift and Slide / Sliding Door
Our lift and slide door with unique easy to operate gear allows extremely large openings and opens up new horizons in design. Operation is effortless with all metal mechanisms for extended strength and longevity. Our system features an innovative rotational cleaning system, synchronised by wheel movement with reinforced resin wheels for near silent operation. The system can accommodate 28mm to 32.8mm glazing units.
-
![]()
BI-FOLD DOORS
This folding sliding door comprises multiple hinged sashes which slide to the open position maximising space between outside and inside. Slim sightlines make the most of natural light. The integral polyamide strip combined with glazing thicknesses of up to 44mm ensure thermal efficiency of the door whether at home or in the office.
-
![]()
Styles and Colours
Our aluminium doors can be provided in a wide range of colours and in either of the following ranges of finishes:
-Anodised to BS 1615 or BS 3987
-Powder coated to BS 6496All powder coating is carried out to Qualicoat standards.
uPVC Doors
-
![]()
Panel Doors
This range is designed to provide enhanced security, weather performance and energy efficiency as well as creating a stunning entrance to your home. Using advanced manufacturing techniques and tough and durable materials, our panels doors are designed to last. With a vast range of styles and decorative finishes available, panel doors can complement any house type. Tailor-made to customer requirements, they are available as a full or half panel, with a range of classic and contemporary design styles and decorative glazing options.
-
![]()
Patio Doors
Patio Doors can bring light into your home and offer panoramic views and direct access to your garden or surrounding area. Featuring a sliding-side opening, patio doors are ideal for areas within the home with restricted space.
-
![]()
French Doors
Allowing unrestricted access to your outdoor space, French Doors make your garden or patio an extension of your home, while adding a sense of style. French Doors can provide maximum light exposure and, even when closed, extended views of the surrounding area.
-
![]()
STYLES AND COLOURS
uPVC doors can be tailor-made to your exact requirements. Fully sculptured for enhanced visual appeal, you can choose full or half panel designs, from traditional cottage or classic designs, to contemporary and modern styles more suited to new build projects. A range of matching single and double sidelights are available in full or half panel designs too. All of our doors are available in high gloss white or a range of 8 standard, grain-effect finishes. All doors can be further personalised with your choice of decorative glass and quality furniture and hardware.
Curtain Walling
-
![]()
High Rise Systems
The system is fabricated in stick form, is pressure equalised, and self-draining by means of overlapping the transoms onto the mullion members. Water is then channelled to the exterior of the building via the integral drainage chambers within the mullions. Where the transoms connect to the mullions, the joint is sealed by means of a purpose designed transom end seal. The transom members are square cut and fixed securely to the mullions by means of spring cleats design to fit into integral ports within the cavity of the transom wall.
-
![]()
The system is dry glazed using proprietary, high performance captive gaskets internally. The system is thermally broken throughout by means of a continuous thermal isolator located between a choice of aluminium or thermally enhanced pressure plates and all structural members. The thermally enhanced pressure plate is held in place by aluminium stitch plates. The pressure plate is retained by using stainless steel self-tapping screws
-
![]()
Carefully designed fixing brackets have been developed to allow a secure and simple fix so that all loads can be transferred back to the building’s main structural form with ease. The system is externally glazed and can accomodate glazing units from 4mm to 55mm units.
-
![]()
Silicone Pointed Systems
Silicone pointed systems are used to construct visually impressive all glass façades. The system offers the designer a wide and diverse range of profiles that will provide structural integrity, weather performance, thermal enhancement and importantly can only be seen on the inside of the building.
-
![]()
Its classic visual appearance offers the designer a continuous and expansive external glass face to the façade uninterrupted by external face fixed cover caps.
-
![]()
Styles and Colours
Curtain walling systems can be provided in a wide range of colours and in either of the following ranges of finishes:
-Anodised to BS 1615 or BS 3987
-Powder coated to BS 6496All powder coating is carried out to Qualicoat standards.
Brise Soleil
-
![]()
Brise Soleil
The Brise Soleil system has been designed as a lightweight solar shading system to suit most architectural requirements. It is a straightforward system to install and is designed to reduce solar glare and therefore overheating within the building.
-
![]()
The option of vertical or horizontal application is also available depending on the design requirements. With a choice of both 150mm and 200mm pitched aerofoil blades it offers designers a versatile and practical solution to managing solar radiation, whilst adding a modern architectural aesthetic. Designed with fast and practical installation in mind it offers main contractors a highly cost effective solution.
-
![]()
Styles and Colours
Brise Soleil can be provided in either of the following ranges of finishes:
-Anodised to BS 1615 or BS 3987 or BS EN 12373-1
-Powder organic coated to BS 6496 or BS EN 12206-1
Louvres
-
![]()
LOUVRES
This system has been developed with the intent of providing a pleasing aesthetic appearance at the same time as providing natural ventilation, controlling light and preventing water ingress.
-
![]()
Designed with a choice of frame options, the fabricated louvre panels can be glazed directly into the structure or within other framing systems. The system offers both 33.3mm and 50mm pitched louvre blades with the additional option of a fly screen or bird mesh depending on the application.
-
![]()
The louvre panels can also be provided with an insulated backing to suit mechanical ventilation systems. Our louvre systems are complementary to all other aluminium framing systems offering the designer complete versatility.
-
![]()
Styles and Colours
Louvres can be provided in either of the following ranges of finishes:
-Anodised to BS 1615 or BS 3987 or BS EN 12373-1
-Powder organic coated to BS 6496 or BS EN 12206-1





